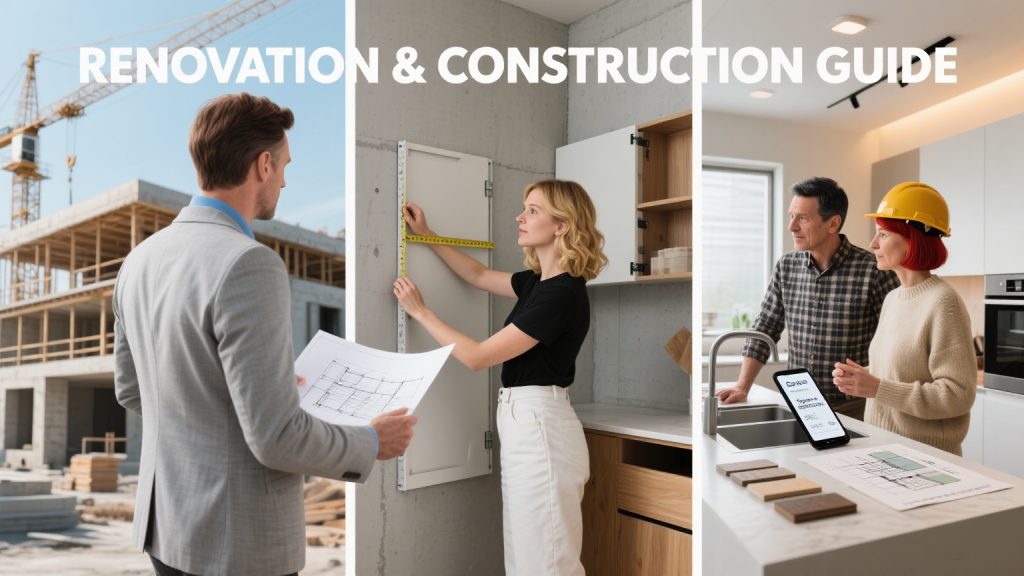
Home Renovation: An Overview
Home renovation involves updating or modifying existing spaces to enhance functionality, aesthetics, or value. It ranges from minor upgrades (painting, replacing fixtures) to major overhauls (reconfiguring layouts, adding rooms). Renovations are popular for homeowners who love their location but need a space that better fits their lifestyle—whether that means a more efficient kitchen or an open-concept living area.
Kitchen Remodeling: A Closer Look
The kitchen is often called the heart of the home, making it one of the most commonly renovated spaces. A well-planned kitchen remodel can improve daily routines, boost resale value, and even reduce energy costs.
Key Components of a Kitchen Remodel
Layout: The “work triangle”—connecting the stove, sink, and refrigerator—is critical for efficiency. Popular layouts include:
Galley: Ideal for small spaces, with parallel counters maximizing workflow.
L-shaped: Offers flexibility, with counters along two walls and room for a dining area.
Open-concept: Blends the kitchen with living or dining spaces, perfect for entertaining.
Materials:
Countertops: Quartz (durable, low-maintenance), granite (heat-resistant), wood (warm, but requires sealing), or laminate (budget-friendly).
Cabinets: Stock (affordable, pre-made), semi-custom (adjustable sizes), or custom (tailored to unique spaces). Materials like plywood (sturdy) or MDF (smooth finish) are common.
Flooring: Porcelain tile (water-resistant), hardwood (timeless), or luxury vinyl plank (LVP, durable and affordable).
Small Kitchen Remodeling: Making the Most of Limited Space
Small kitchens (under 70 sq ft / 6.5 sq m) demand creative solutions to avoid feeling cramped. Here’s how to maximize functionality:
Space-Saving Strategies:
Vertical storage: Install tall cabinets reaching the ceiling, open shelving, or hanging racks for pots/pans.
Compact appliances: Choose slim dishwashers, narrow refrigerators, or combination microwave-ovens to save counter space.
Multi-functional furniture: A rolling cart doubles as prep space; stools tuck under a breakfast bar when not in use.
Lighting: Under-cabinet LED lights brighten work areas, while pendant lights add ambiance without taking up space.
Design Hacks:
Use light colors (white, pastels) on cabinets and walls to create an airy feel.
Replace solid cabinet doors with glass fronts to visually expand the room.
Opt for a single-basin sink (deeper and more versatile) instead of a double basin.
Costs and Timelines for Kitchen Remodels
Minor updates (new hardware, countertops, paint): $3,000–$10,000; 1–2 weeks.
Mid-range remodel (new cabinets, appliances, layout tweaks): $15,000–$30,000; 3–6 weeks.
High-end remodel (custom cabinets, luxury materials, structural changes): $30,000–$100,000+; 6–12 weeks.
Small kitchen remodels: Often 20–30% cheaper than larger kitchens due to fewer materials; timeline: 2–8 weeks.
New Home Construction: Building Your Dream Home
Building a new home allows full customization—from layout to finishes—ensuring every detail fits your needs. The process involves several stages, each requiring coordination between architects, contractors, and suppliers.
Stages of New Home Construction
Planning & Design:
Hire an architect to draft blueprints based on your needs (number of bedrooms, home office, outdoor space).
Secure permits (compliance with local building codes, zoning laws, and environmental regulations).
Set a budget: Include land costs, materials, labor, and a 10–15% contingency for unexpected expenses.
Site Preparation:
Clear the land, grade the soil for drainage, and excavate for the foundation (slab, crawl space, or basement).
Framing:
Construct the home’s skeleton using wood or steel studs, including walls, roof trusses, and floor joists. This stage gives the home its shape.
Mechanical Installations:
Run plumbing (pipes, drains), electrical (wiring, outlets, fixtures), and HVAC (ductwork, furnace, AC) systems.
Finishes:
Exterior: Install siding, roofing, windows, and doors.
Interior: Add insulation, drywall, paint, flooring, cabinetry, and fixtures (sinks, toilets, lighting).
Final Inspections & Walkthrough:
Pass inspections for safety and code compliance.
Conduct a walkthrough to identify issues (e.g., uneven floors, paint drips) before moving in.
Costs and Timelines for New Construction
Costs: $100–$400+ per square foot, depending on location, materials, and finishes. A 2,000-sq-ft home typically costs $200,000–$800,000+.
Timeline: 6–12 months on average, with delays possible due to weather, material shortages, or permit holdups.
Construction & Renovation: Key Considerations
Hiring Professionals:
Choose licensed, insured contractors with good reviews. Get 3–5 bids to compare prices and approaches.
For complex projects, hire specialists: architects (design), electricians, plumbers, and HVAC technicians.
Sustainability:
Use energy-efficient materials (double-paned windows, low-VOC paint) and appliances (ENERGY STAR-rated) to reduce utility bills.
Consider solar panels, rainwater harvesting systems, or insulated concrete forms (ICFs) for eco-friendly homes.
Avoiding Common Pitfalls:
Underestimating costs: Always budget for contingencies—unexpected issues (e.g., mold, outdated wiring) are common in older homes.
Rushing the design phase: A well-thought-out plan prevents costly changes mid-project.
Ignoring permits: Skipping permits can lead to fines or forced rework.
FAQs
Q: Should I remodel my kitchen or build a new home?
A: Remodel if you love your location and the home’s structure is sound. Build new if you need a specific layout (e.g., accessibility features) or if renovation costs exceed building a new home.
Q: What’s the best way to save money on a small kitchen remodel?
Reface cabinets instead of replacing them.
Keep plumbing in its original location (relocating pipes adds $2,000–$5,000).
Choose affordable materials like laminate countertops or LVP flooring.
Q: How long does a small kitchen remodel take?
A: 2–8 weeks, depending on the scope. Minor updates (painting, new hardware) take 1–2 weeks; full remodels with layout changes take 6–8 weeks.
Q: Do I need permits for a kitchen remodel?
A: Yes, for electrical, plumbing, or structural changes (e.g., removing a wall). Check with your local building department—fines for unpermitted work can be steep.
Q: What adds the most value to a new home?
A functional kitchen with quartz countertops and energy-efficient appliances.
Extra bedrooms or a home office (highly desirable for remote work).
Outdoor living spaces (patios, decks) and curb appeal (landscaping, siding).
Final Thoughts
Whether you’re remodeling a small kitchen to maximize every inch or building a new home tailored to your lifestyle, the key to success is careful planning. By understanding your needs, setting a realistic budget, and working with trusted professionals, you can create a space that’s both functional and reflective of your personal style. With patience and preparation, your renovation or construction project can turn your vision into a reality.